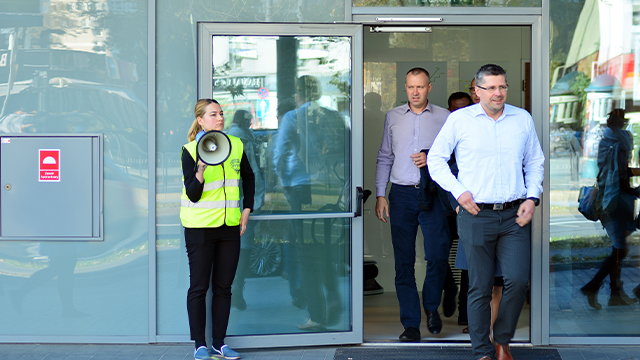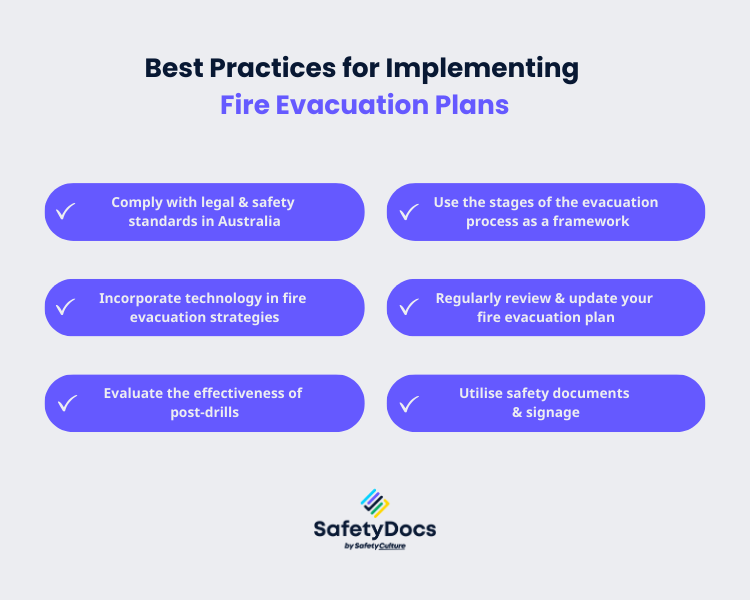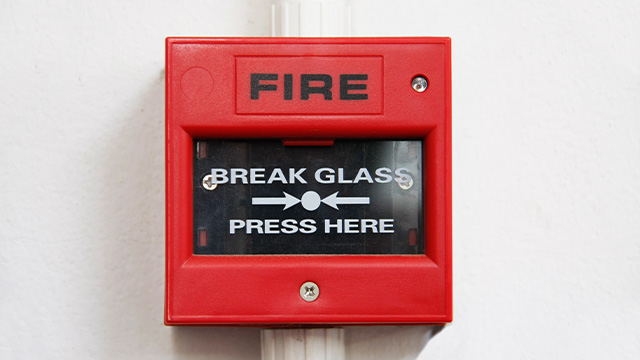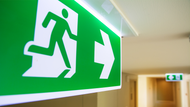According to Fire Safety Australia, more than 50% of occupants need to know the appropriate actions or evacuation routes during emergencies. This highlights the importance of a well-drafted and adequately implemented fire evacuation plan. This guide will delve into the critical components of a compelling emergency evacuation plan and provide insights on successfully implementing it in your workplace.
Understanding the Basics of a Fire Evacuation Plan
What is a fire evacuation plan?
According to the Model Work Health and Safety Regulations, every workplace must have an emergency plan. This plan should include how to respond during emergencies, ways to evacuate, the process to alert emergency services, how to give medical help, and a system to communicate with everyone on site. It's also important to test these steps and ensure all workers are trained in the plan. A fire evacuation plan is a component of this emergency t plan that outlines the necessary actions to take during a fire.
A fire evacuation plan is a step-by-step guide that ensures individuals' safe and orderly evacuation from a building or area at risk of a fire. It includes procedures for reporting fires, evacuating people safely and effectively, and ensuring everyone's safety.
Why is it crucial?
The potential consequences can be overwhelming when a fire threatens employees and businesses. In 2018, construction workers in Sydney, Australia, found themselves scrambling to safety as an office tower they were working on became engulfed in flames. It serves as a reminder of the importance of having a well-drafted and implemented fire emergency evacuation plan.
Here are why it's critical to have an adequate fire evacuation plan in place:
1. Safety: The primary purpose of a fire evacuation plan is to ensure the safety of all individuals in a building in case of a fire. It provides clear instructions on what to do and where to go, minimising panic and confusion.
2. Legal Obligations: Depending on the jurisdiction, having a fire emergency evacuation plan may be a legal requirement for businesses and residential buildings. Non-compliance can lead to fines or legal action.
3. Time-Saving: In a fire situation, every second counts. A well-structured evacuation plan can save critical time by providing clear instructions and identifying the quickest and safest routes out of the building.
4. Training and Preparedness: Regular fire evacuation drills can help familiarise occupants with emergency procedures, making them better prepared to respond effectively during an actual fire.
5. Reducing Damage and Loss: A fire evacuation plan helps minimise potential injuries or loss of life by ensuring everyone evacuates the building quickly and safely. It also allows emergency services to focus on controlling and extinguishing the fire, potentially reducing property damage.
6. Recovery: A comprehensive fire evacuation plan will also outline steps for recovery after the fire, including who to contact, their contact details, how to secure the site, and how to begin filing insurance claims.
Fires are dangerous, and a lack of preparedness can amplify panic and chaos. To mitigate this serious hazard, develop a thorough fire evacuation plan.
Who should be involved in its creation?
Creating a fire evacuation plan involves a collaborative effort among various stakeholders. The following parties should be actively involved:
1. Management: The top management or property owners, who have the ultimate responsibility for the safety of the building's occupants, should be involved in the planning process.
2. Emergency Planning Committee (EPC): An EPC, under Australian standards, is responsible for developing, implementing, and maintaining the emergency plan.
3. Fire Safety Consultants: Professionals with expertise in fire safety can ensure that the plan adheres to Australian Standards and best practices.
4. Employees: In a workplace setting, employees should be involved as they can provide valuable insights into daily operations and potential risks.
5. Local Fire Department: Their expert knowledge of fire behaviour and local building codes can help refine exit routes and procedures.
6. Health and Safety Representatives: They are responsible for ensuring strict compliance with health and safety regulations outlined in the plan. Their role is critical in maintaining a safe and secure environment.
7. Facilities Team: They can provide important information about the building's layout, fire safety systems, and potential obstacles.
8. Security Team: If there's a security team in the building, they can assist in managing the evacuation process and liaise with emergency services.

Australian Standard 3745:2010
The AS 3745-2010: Planning for Emergencies in Facilities outlines the Australian Standards for emergency evacuation plans. This standard provides a framework for effective emergency evacuation plan, planning and procedures for any scenario affecting the establishment. It includes preparing and methods for emergencies, such as fire emergencies.
Components of a Fire Evacuation Plan
An effective fire evacuation plan should include the following components:
Evacuation Diagrams
Evacuation diagrams provide crucial information for building occupants during an emergency. These diagrams provide occupants and visitors with clear information on evacuating the facility. They must include elements such as designated exits, fire fighting equipment, and the location of assembly areas. They should be displayed in prominent locations throughout the building. According to the Standard, these diagrams must undergo review every five years.
Emergency Procedures
Emergency procedures outline the steps to follow for specific scenarios, such as fire emergencies. These procedures should also include protocols for people with disabilities or injuries and how to assist them during an evacuation. Suppose individuals in your workplace require additional assistance, such as mobility aids. In that case, it might be necessary to have a Personal Emergency Evacuation Plan (PEEP).
Emergency Training and Drills
Regular training and drills ensure occupants know the fire evacuation plan, emergency procedures, and exit routes. They also provide an opportunity to identify any weaknesses in the plan and make necessary improvements.
Communication Plan
A communication plan establishes the framework for effectively conveying emergency information to building occupants and stakeholders during a fire emergency. This should include public address systems, two emergency phone numbers, text alerts, or designated personnel delivering verbal instructions.

Best Practices for Implementing Fire Evacuation Plans
1. Comply with legal and safety standards in Australia
In Australia, each state and territory has laws that mandate workplaces to have emergency plans in place. It's crucial for businesses to familiarise themselves with the specific requirements of their respective state or territory to ensure compliance.
- Work Health and Safety (WHS) Laws: These laws mandates workplaces to have an emergency plan in place
- Australian Standard AS/NZS 3745:2010: This standard provides guidelines for preparing evacuation diagrams and outlines the minimum requirements for fire evacuation plans. It is a requirement under AS 3745-2010 to run at least one entire evacuation exercise for your building/workplace each year.
- National Construction Code (NCC): This code outlines the building safety requirements in Australia, including fire safety measures that will help during evacuations. It specifies what is required in terms of the number of exits required, dimensions of doors, and travel paths.
2. Use the stages of the evacuation process as a framework
Prepare the emergency evacuation checklist and procedure detailing what to do in identified emergency events. The five stages of the evacuation process are typically:
- Preparation: This stage involves planning for all possible emergencies. It includes creating an emergency action plan, training employees or residents on what to do in an emergency, and installing necessary safety equipment.
- Alarm/Alert: When an emergency occurs, an alarm or alert is sounded to inform everyone that they must evacuate. The type of alarm will depend on the nature of the crisis. For example, a fire alarm sounds different from a chemical spill alarm.
- Evacuation: During this stage, everyone should leave the building or area using the pre-planned evacuation routes. Sometimes, you may need to use alternative exit routes if the primary ones are blocked or dangerous.
- Assembly: After evacuating, everyone should gather at a predetermined assembly point. This is where a headcount or roll call is taken to ensure everyone has evacuated safely.
- Return: Once safe and appropriate authorities have given the all-clear signal, everyone can return to the building or area. This should only be done once the relevant authorities have given the all-clear signal.
3. Incorporate technology in fire evacuation strategies
Technology can significantly enhance the effectiveness and efficiency of fire evacuations. Consider integrating technology such as:
- Fire detection systems: These systems detect smoke, heat, or flame and trigger alarms to alert occupants to evacuate.
- Emergency text alerts: This is an effective way to communicate urgent information during a fire emergency. It can quickly reach all building occupants, including those who may not hear the alarm.
- Occupant tracking systems: These systems use sensors to track movement within a building and can help locate individuals needing assistance during an evacuation.
- Building information modelling (BIM): BIM technology provides detailed 3D models of buildings that can assist emergency responders in navigating the building and locating exits, fire equipment, and other crucial information.
4. Regularly review and update your fire evacuation plan
It's essential to regularly review and update your fire evacuation plan to ensure it remains effective. Periodically reviewing and updating your fire evacuation plan is necessary for several reasons:
- Changes in the Building Layout: Over time, changes may occur in the building's layout due to renovations or reorganisations. An updated plan will consider these changes, ensuring everyone knows the most current escape routes.
- New Occupants or Employees: New people may need to be more familiar with the evacuation plan. Regular reviews ensure all occupants or employees, old and new, are familiar with the procedure.
- Compliance with Laws and Regulations: Safety regulations can change over time. Regular reviews help ensure that your plan complies with current laws and standards.
- Changes in Emergency Contact Information: The contact information for emergency personnel may change over time. Updating your plan ensures you have the correct information when you need it.
- Practice Makes Perfect: Regular reviews of your evacuation plan should also involve regular drills. Drills help everyone involved practise their roles in an evacuation, making the actual event less chaotic and more organised, potentially saving lives.
- Identifying Weak Points: Regular reviews can help identify any weak points or areas of confusion in your plan, allowing you to make necessary adjustments.
5. Evaluate the effectiveness of post-drills
Fire drills are a crucial part of any fire evacuation plan. However, it's equally important to evaluate the effectiveness of these drills afterwards. This can help identify any areas for improvement and make necessary changes to improve the plan's overall effectiveness.
Here are some key things to consider when evaluating post-drills:
- Timing: How long did it take for everyone to evacuate?
- Communication: Was communication effective during the drill? Were all occupants able to receive and understand the instructions?
- Evacuation routes: Were there any bottlenecks or obstructions in the evacuation routes?
- Assembly point: Did everyone gather at the designated assembly point as planned?
- Emergency personnel response: How quickly did emergency personnel respond to the drill?
- Improvements: Based on the evaluation, what improvements can be made to the plan? Are there any areas that need more attention or clarification?
6. Utilise safety documents and signage
Having visible safety documents and signage can significantly assist in emergencies. Use these tips when designing safety documents and signage:
- Use easy-to-understand language: Keep the language simple, avoiding technical jargon or complex sentences.
- Include visual aids: Visuals can help communicate important information quickly and effectively.
- Make them easily accessible: Place safety documents and signage in visible areas where everyone can easily access them.
- Regularly review and update: As with the fire evacuation plan, safety documents and signage should be regularly reviewed and updated to ensure accuracy and effectiveness.
- Be consistent: Use the same design, layout, and language across all safety documents and signages to avoid confusion during an emergency.

Get Your Safety Documents From SafetyDocs
Having a well-planned and regularly updated fire evacuation plan is crucial for the safety of everyone in the workplace. Using safety documents lessens the risk of confusion. It ensures that everyone knows the proper procedures in case of a fire emergency.
SafetyDocs by SafetyCulture offers a wide range of customisable safety documents to help create an effective fire evacuation plan. Our documents are easily accessible, regularly updated, and comply with current safety regulations. Start building your fire evacuation plan with the following documents:
Contact us now to see how we can help your workplace be better prepared for fire emergencies. Don't wait until it's too late - start planning and preparing today!
Our team of experts is dedicated to providing accurate and informative content. Craig Cruickshank, our senior HSEQ advisor at SafetyDocs by SafetyCulture has reviewed this blog post to ensure the highest level of quality.
Learn more about Craig's work on LinkedIn for more industry insights.
Available for instant download and supplied in fully editable MS Word format for use in your business.
Please note that the above information is provided as a comment only and should not be relied on as professional, legal or financial advice.
Share This Article
